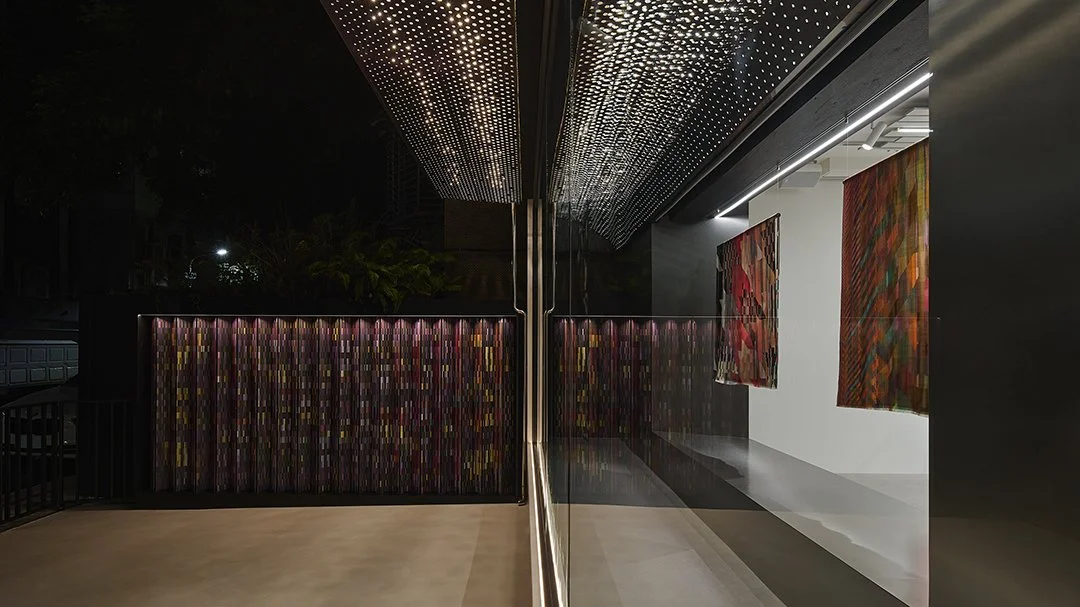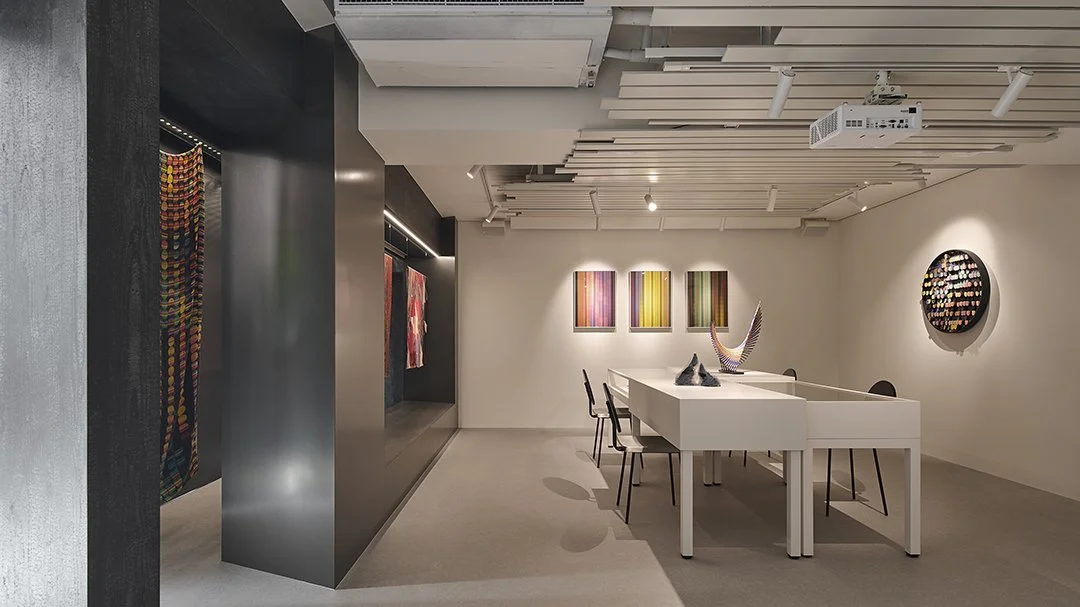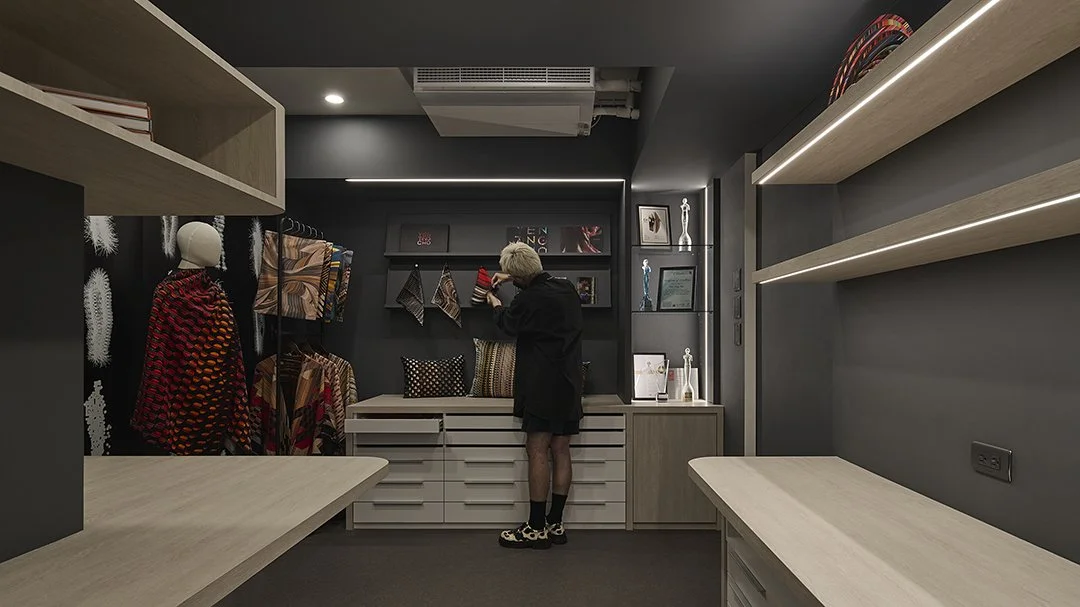Our space
YEN TING CHO 工作室
&
GALLERY CHO
Located within a tranquil alley in the centre of Taipei, the studio-gallery space, completed in 2023, is a design collaboration between YEN TING CHO Studio and SW DESIGN. The outdoor space features bespoke installation walls to the left and right of the front yard, titled "Floral Ensemble" and "Misty Realm" respectively. The walls comprise unique YEN TING CHO patterns for the outdoor environment, creating an artistic ambiance and highlighting the Studio's characteristic approach to information design visualization.
The interior space seamlessly integrates the spirit of YEN TING CHO throughout; it showcases the Studio’s work from research to implementation, with original design and art, both digital and physical. The studio's interior is divided into two main areas: at the front, a generous exhibition and testbed space, Gallery Cho; and, to the back, the main Studio workspace.
工作室位於安靜的巷弄內,由卓彥廷團隊與思為設計聯手合作。前院左右藝術牆《花團錦簇》與《迷霧之境 》,係將我們所設計的圖案應用於戶外空間,為環境創造藝術氛圍,也點出本工作室的特質,資訊視覺化的創作方式。室內空間也將卓彥廷的精神,巧妙融入於各處;從研究到實作,設計到藝術,數位到實體,巧妙呈現每個面向的成果。工作室室內空間分為二個主要區域:藝廊 Galley Cho 與工作空間。
GALLERY
The Gallery features vibrant art and design, lit by large floor-to-ceiling windows. Permanently showcasing a variety of creative outputs, including artworks, textiles and furniture, this area transforms virtual information into tangible creations, embodying the studio's interdisciplinary spirit. This area also serves as a hub for conversation, debate, exchange and collaboration with artists, designers and anyone with a curious mind, and offers an exhibition space to showcase their work.
藝廊部分大片落地櫥窗內的鮮豔的圍巾與藝術品清晰而醒目;目前展示著各色創作成果,包含藝術品, 織品與家具。將虛擬資訊,藉由創作,實體化,展現工作室的跨域精神。這個區域未來也將作為一交流樞紐,提供給更多藝術家合作作為其作品的展示空間。
DISPLAY & RECEPTION AREA
Through a sliding door, there is a branded product display area and reception. A number of multi-layer drawers open to reveal YEN TING CHO designs, products and archival material.
通過一個滑門,將為過品牌的商品展示區與接待區。該區域透過櫥窗設置展示品牌歷年的獲獎經歷,同時透過多層抽屜,存放品牌各款圍巾商品,提供來訪貴賓實際觸摸產品,體驗多樣的材質研發成果。
WORKSPACE
Separated by a glass screen, the Studio team's workspace comes into view. The workspace exudes vitality and a refined confidence. The central high table provides a discussion and work area. Above the table, irregularly shaped lights form the "Bloomsbury Square Map", which offers a visual focal point and brightens the space.
隔著一扇玻璃屏風,即是團隊成員的工作區域。工作空間則帶著內斂的活力與精緻的自信。中心的中島高檯,提供了成員們一個討論與工作空間,中島之上高低參差的方形燈,係工作室創作的 《布鲁姆斯伯里廣場圖》案,除了是視覺焦點,也將燈箱輕巧化的同時產生流動的感覺。
EXPLORE OTHER SPACES
Creation is life. The tea room is adorned with deep blue vintage tiles and alternating blue-white cabinets, creating a comfortable and relaxing atmosphere. Paired with the ceramic artwork "Flower Clusters", the break-out area is subtly accentuated. The restroom, awash in black tones, fosters a mysterious and serene atmosphere. Facing the sink is the unique mirror "Human Constellations", while the ceiling is adorned with the "New Beginnings" pattern to create an otherworldly ambiance.
創作就是生活。茶水間則以深藍色復古磁磚與藍白相間的櫃子,打造出舒適精緻的質感;再搭配上陶藝術品《百花綻放》, 巧妙點化用餐的主題。洗手間則以黑色調營造神秘安靜的氛圍,面對洗手台的深淵鏡《人類群星》,以及天花板鋪滿的《新生》圖案,則擴大該區域的視覺,並妝點出迷幻氛圍,為日常行事塑造一個絢麗感覺。
Credit
SW DESIGN 思為設計
為徐文芝及施翔騰共同創辦之設計團隊,兩人均為成大建築系與成大建研所畢業,具有紮實的建築背景與豐富的設計美學素養。投入室內設計領域經驗迄今超過 10 年,並多次獲得各項國際室內設計大獎的肯定,其設計風格多變、獨特與創新,致力為客戶創造獨特而令人印象深刻的室內空間。思為設計的作品遍佈台北、桃園、高雄各地,其作品多樣性廣泛,涵蓋住宅空間、商業空間、企業總部辦公室、大廳公設等,無論是現代奢華、時尚簡約、精緻質樸還是融合多種風格,都能根據客戶的不同需求和個人喜好提供量身定制專屬的設計方案。









